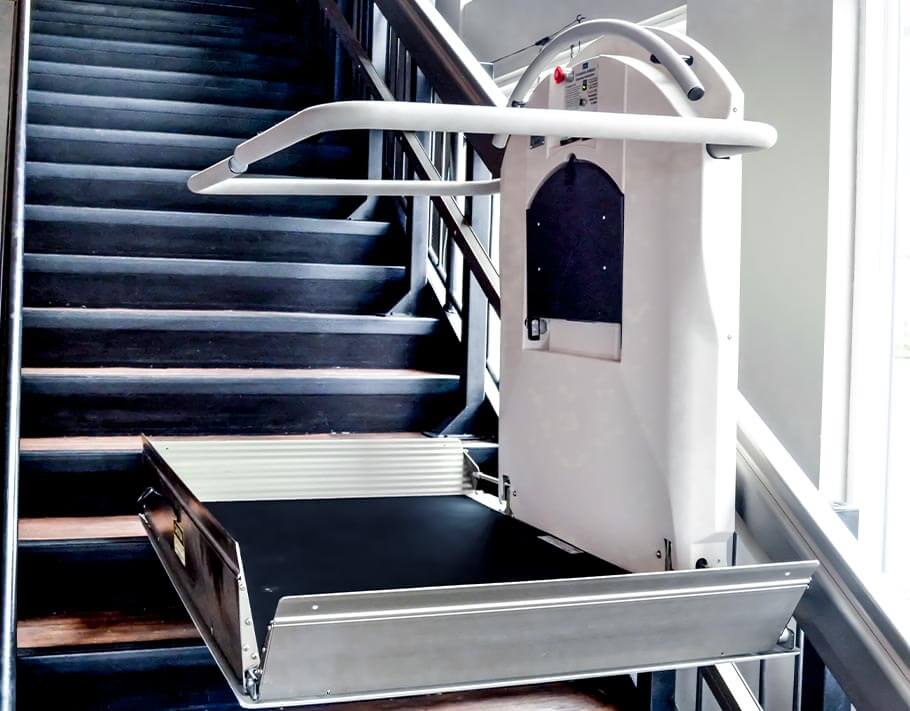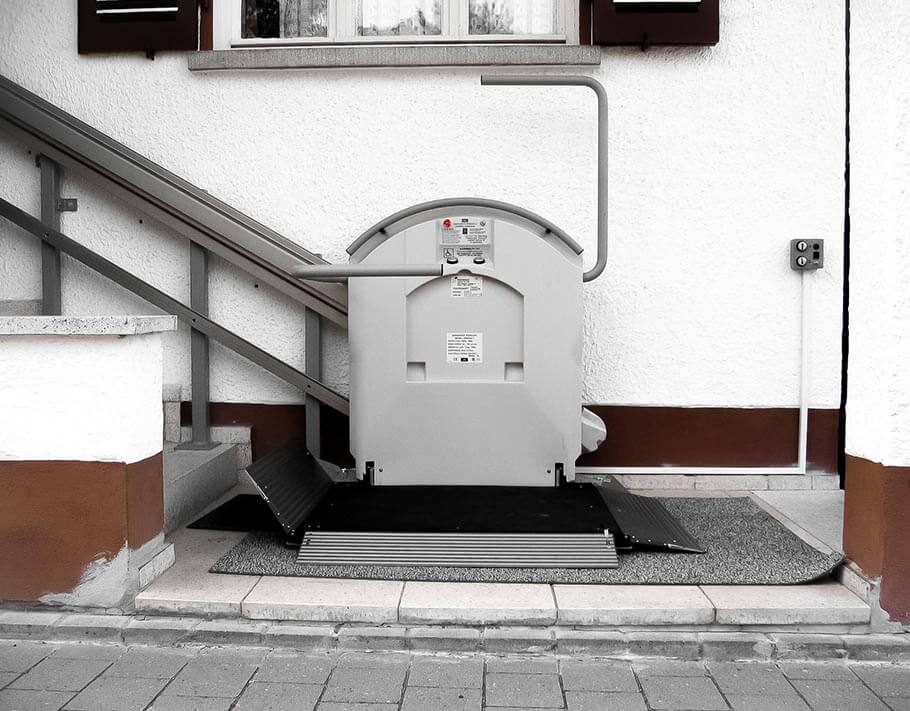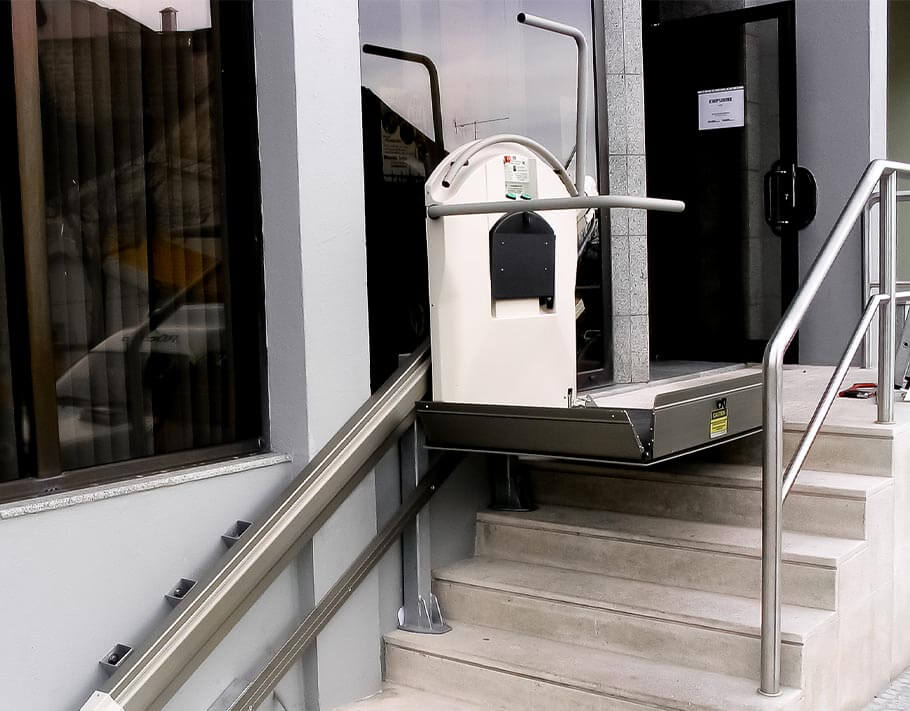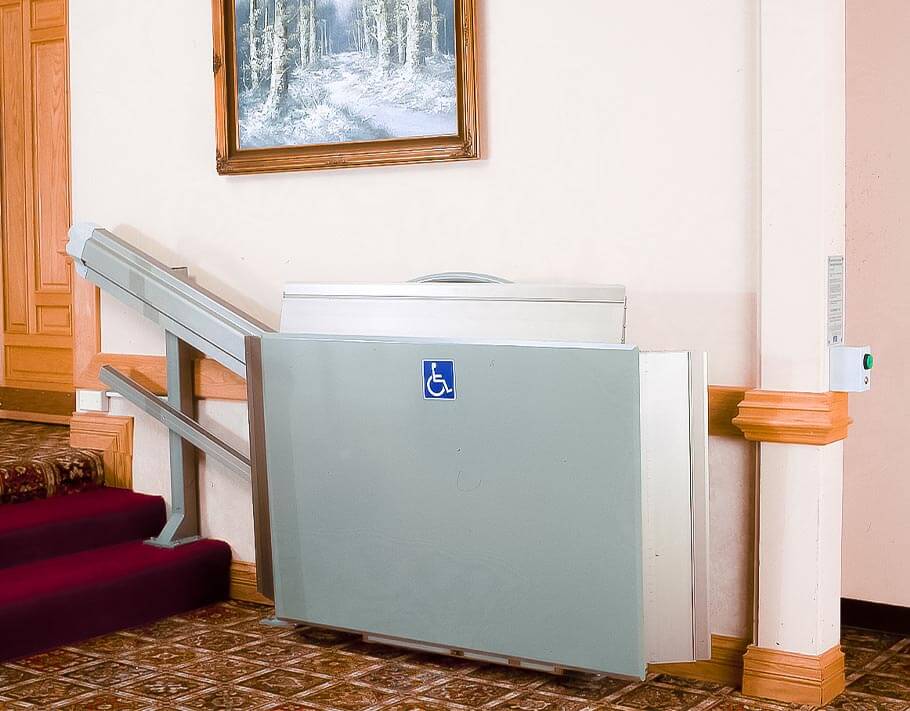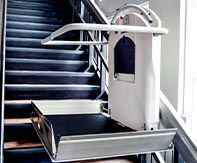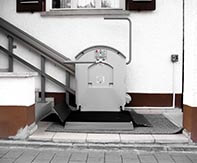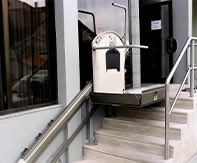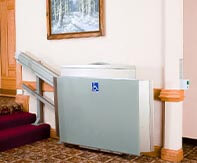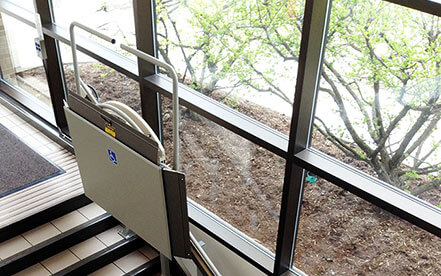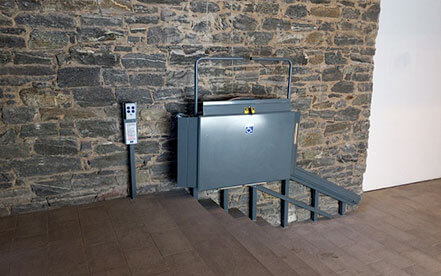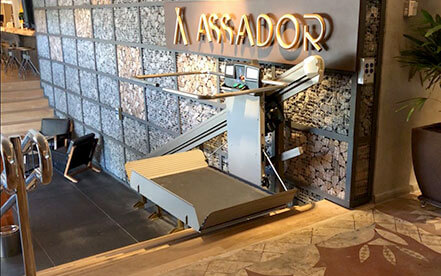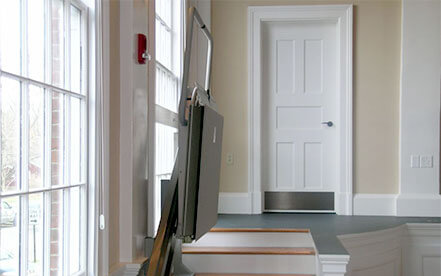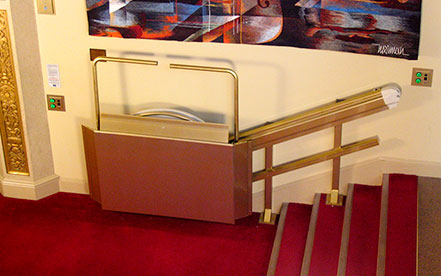Xpress II - Inclined Platform Lift
Xpress II - inclined platform
The Garaventa lift Xpress II inclined platform wheelchair lift is designed to provide economical access between two landings.
The platform travels on two rails which are secured directly to the wall or to support towers and is propelled by means of a carriage mounted rack and pinion drive system. When the platform is not in use it is folded, taking up minimal space on the stairway.
The Xpress II is cost-effective and is ADA compliant. With a variety of standard and optional features available, it can be designed to suit the needs of the user and building owner.
Highlights:
- Low cost
- Space saver
- ADA access
More information can be found in the Downloads
Downloads- Highlighted below are some of the many standard features available. For more extensive information, consult the Xpress II Design & Planning Guide or contact your local Garaventa Representative.
-
Capacity: 250kg (550 lbs)
-
Choice of Three Platform Sizes:
- 800mm x 1250mm (31 1/2" x 49 1/4") - ADA Compliant
- 800mm x 1000mm (31 1/2" x 39 3/8")
- 750mm x 900 mm (29 1/2" x 35 1/2")
-
Drive System: The platform mounted drive system consists of a .75 H.P. motor, gearbox, pinion gear and flexible traveling cable.
-
Mains Power Operation:
- North America: 208 - 240VAC Single Phase on a dedicated 20-amp circuit.
- International: 208 - 240VAC Single Phase on a dedicated 16-amp circuit.
-
Curved Safety Arms: Fully automatic safety arms are available to further increase the safety of the passenger.
-
Platform Controls:
- Constant Pressure Control Buttons - Large illuminated direction control buttons allow for independent operation of the li ft.
- Keyless Platform Operation.
- Emergency Stop Button - Used to stop the li ft in an emergency.
- Grabrail - Assists passenger with loading and unloading.
-
Call Station Controls:
- The One Touch Control System - Unfolds platform and activates the ramps and optional curved safety arms.
- Key Controlled Operation - This feature restricts operation to authorized users.
- Keyed Call Stations - Restricts operation to authorized users.
-
Platform Sensors:
- Leading Ramp Sensor - When the platform is called to or from the landing area in the folded position the leading ramp is sensitive to obstructions.
- Under Platform Sensing Plate - The under-platform sensing plate detects obstacles underneath the platform.
- Bi-directional Sensing - The ramps are designed to be obstruction sensitive in the direction of travel on the outside of the ramps as well as from within the platform. The internal ramp sensor prevents a wheelchair from being off-center on the platform deck.
-
Emergency Manual Lowering: These features allow the li ft to be manually lowered during a power outage.
-
Hour Counter: Shows the amount of time the Xpress II has been used.
-
Finishes: Champagne colored anodized aluminum rails and loading ramps, with non-aluminum components of the lift finished in a durable polyester powder paint coating in fine textured Satin Grey paint.
- The items li sted below are additional optional features available on the Xpress II. For more extensive information, consult the Xpress II Design and Planning Guide or contact your local Garaventa Representative.
-
Narrow Platform Sizes:
- 675mm x 1000mm (26 1/2" x 39 3/8")
- 725mm x 1000mm (28 1/2" x 39 3/8")
-
Platform Controls:
- Attendant Remote Control - Allows for operation of the lift independent of the platform mounted controls.
- Keyed Platform Controls - This feature restricts operation to authorized users.
- On Board Alarm with Illuminated Emergency Stop Button.
-
Call Station: Call Stations can be supplied with an Attendant Call Button key-less and an Emergency Stop Button.
-
Folding Seat: An additional rail can be added to the system for pedestrian use.
-
Side Load: For confined lower landing areas, this feature allows the passenger to wheel onto the platform diagonally offering easier access.
-
Auto-Fold: This functions allows the lift to automatically fold if left unattended for a selected period of time. This ensures the stairway is kept clear should the operator forget to fold the platform.
-
Platform Lock: This locks secures the platform in the folded position protecting the lift from vandalism.
-
Custom Finishes: The Xpress II can be painted any color from the RAL color chart. Optional paint finishes can even simulate brass and stainless steel effect.
-
Handrails: A handrail can be mounted to the top of the upper rail section to assist pedestrians using the stairs.
-
Audio-Visual Alert: When the lift is in use, a wall mounted strobe light and audible chime cautions pedestrians in the vicinity that the lift is in operation.
-
Emergency Battery Lowering: During a power outage, this feature allows the platform to travel to the bottom landing.
-
Auxiliary Power System: Ensures the lift will continue to operate during a power outage. This system provides one hour of operation at rated load.
-
Call with Platform Open: With this option, the lift travels with the arms in the horizontal position and platform folded down only. This is used when there is limited overhead clearance.
-
Remote Fold: This feature allows the platform to be folded up from any call station should the platform be left folded down.
-
Fire Alarm Integration Fire Service: This feature ensures the lift will not obstruct stairway traffic during an evacuation. If the lift is in use when the alarm sounds, the lift will only allow the passenger to use the constant pressure direction button to travel to the designated landing with the emergency exit.
-
Vinyl cover: Ideal for outdoor installations, the vinyl cover protects the Xpress II.
-
Audio Visual Alert: When the lift is in use, a wall mounted strobe light and audible chime cautions pedestrians in the vicinity that the lift is in operation.


Specifications
| Standard Platform Sizes | 800mm x 1250mm (31 1/2” x 49 1/4”) 800mm x 1000mm (31 1/2” x 39 3/8”) 750mm x 900mm (29 1/2” x 35 1/2”) |
| Optional Platform Sizes | 675mm x 1000mm (26 1/2” x 39 3/8”) 725mm x 1000mm (28 1/2” x 39 3/8”) |
| Rated Load | 250 kg (550 lbs) |
| Speed | Up: 4m (13 ft) per minute Down: 4.9 m (16 ft.) per minute |
| Operating Controls | Continuous pressure switches, 24 VDC. |
| Drive System Motor | 0 . 75 H . P. |
| Power Requirements | 208-240 VAC, 50/60 HZ single phase on a dedicated (North America = 20 amp, International = 15 amp) circuit. |
| Power Transmission | Rack & pinion |
| Emergency Use | A handwheel is provided. Auxiliary power system available. |
| Rail System | Champagne anodized aluminum extrusion with integrally mounted zinc plated gear rack. |
| Overspeed Safety | Mechanical overspeed sensor and lock, with electrical drive cut-out protection. |
| Xpress Delivery Time | Standardized components allow for fast delivery times. |
